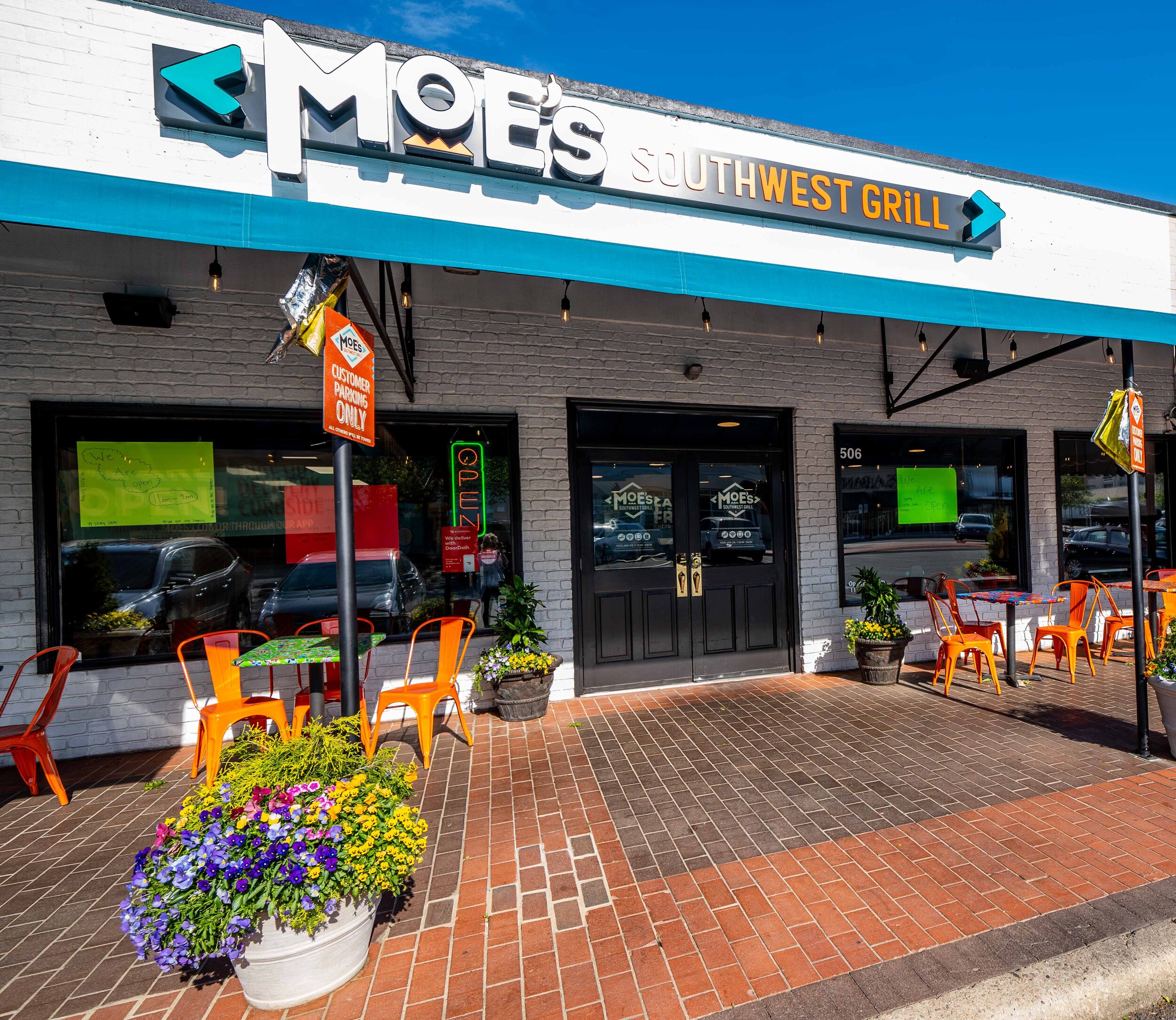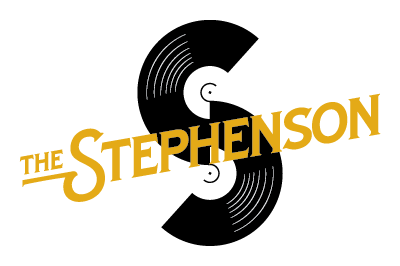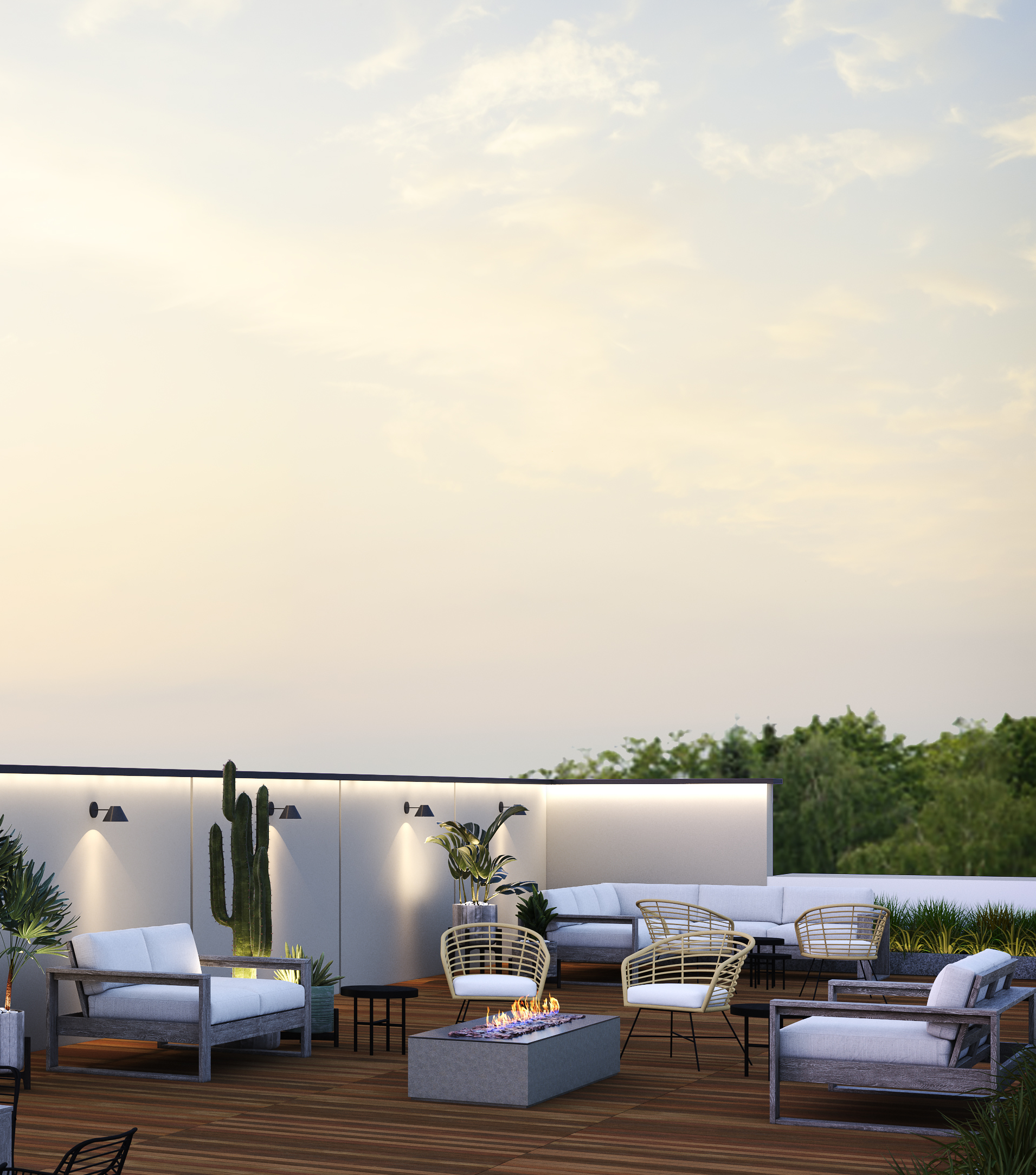
Step Into The Stephenson
EXPLORE PLANS >>
DROP DOWN TO VIEW DIFFERENT PLANS // CLICK TO DOWNLOAD
1-BEDROOM
FLOORPLAN 1B
1 BED | 1 BATH
639 SQ FT
SOLD OUT
2-BEDROOM
FLOORPLAN 2A
2 BED | 2 BATH
1,006 SQ FT
SOLD OUT
FLOORPLAN 2D
2 BED | 2 BATH
1,359 SQ FT
SOLD OUT
FLOORPLAN 2B
2 BED | 2 BATH
1,118 SQ FT
SOLD OUT
FLOORPLAN 2E
2 BED | 2 BATH
1,371 SQ FT
SOLD OUT
FLOORPLAN 2F
2 BED | 2 BATH
919 SQ FT
SOLD OUT
FLOORPLAN 2G
2 BED | 1.5 BATH
909 SQ FT
SOLD OUT
2 BR Units Range From the $400s - $600s
3-BEDROOM
FLOORPLAN 2C
3 BED | 2 BATH
1,314 SQ FT
SOLD OUT
3 BR Units Start in the $600s
*Floorplan measurements are approximate and are for illustrative purposes only. While we do not doubt the floor plans accuracy, we make no guarantee, warranty or representation as to the accuracy and completeness of the floor plan. You or your advisors should conduct a careful, independent investigation of the property to determine to your satisfaction as to the suitability of the property for your space requirements.
A GOOD START TO A GREAT TIME
MEET YOUR ROOFTOP
ROOFTOP SPECS >>
2,073 SQ FT
GRILL AREA + PREP SPACE
FIRE PIT, LOUNGE SEATING
FULL OUTDOOR DINING AREA
BUILDING PLANS
HAVE A QUESTION ABOUT A SPECIFIC PLAN, OR UNIT AVAILABILITY? >>
INTRODUCING YOUR INTERIOR FINISHES
Contemporary meets classic - the interior design of The Stephenson feels thoughtfully timeless. The juxtaposition of bright white and bold black creates a sleek, modern space with clean lines and a sophisticated feel.
These colors beautifully compliment the light wood tones throughout the home, creating a rich, warm feel to each space. In your kitchen, multiple selections of cabinets are available, alongside both standard and upgraded fixtures and finishes.
This is your space - our brokers are ready to work with you and ensure that your personal style shines through.
live by THE RHYTHM OF THE CITY
YOUR CONNECTION TO THE VILLAGE DISTRICT + DOWNTOWN RALEIGH






EXPLORE >>






